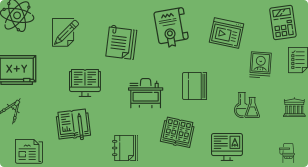Duration: 2 Months
Course Fees: Rs.20,000/- (Installment: Rs.21,000/-)
Weekend class available
The Plant Design Management System (PDMS) is a 3D planning system, in a computer-aided design application, which is used especially for layout planning in plant engineering. Frequent applications of the PDMS are the planning of process engineering plants such as chemical plants, power plants, refineries, oil platforms and paper production. The PDMS also serves the arrangement of machine positions in a production hall. In part, the function of the PDMS is offered by CAD programs such as CATIA to a smaller extent.
Topics:
01. Design Modules
· Equipment Modeling- As per vendor drawing and equipment layout
· Modeling of Horizontal Vessel
· Modeling of Vertical Vessel
· Modeling of Heat Exchanger
· Modeling of Pumps
· Modeling of Stacked Heat Exchanger
· Creating the standard equipments
· Creating obstructions
· Equipment commands-All equipment commands are covered. Setting the obstructions.
· Changing the position of the component with respect to world command
· Modify command, Rotate Command, Mirror command, Offset command Measure command, etc – (All Equipment commands are covered).
02. Piping Module
· Pipe routing- As per piping layout and P&ID
· 6 Routing on projector
· Total 10 routings for practice
· How to provide spec break
· Providing offsets Providing slopes
· Usage of model editor.
· Solving Data inconsistency & clash check
· Piping commands (All Piping commands are covered).
03. Isodraft Module
· Isometric Generation- As per pipe routings
· Extracting of Isodraft
· Splitting of Isometics
· Providing flow and penetration attachments.
· Export the drawing to AutoCAD
04. Structural Module
· Structures- As per Equipment layout & piping layout
· Beams and columns
· Create beams and columns Extend beams and columns
· Creating Bracings
· Generating the reports
· Structural commands (All Structural commands are covered).
· Panels and plates
· Creating panels and plate
· Cutting panels and plate
· Splitting of panels and plate
· Penetration of panels and plates
· Floors
· Creations of floors
· ASL modeler
· Creation of platforms
· Creation of ladders
· Creation of stairs
05. Hangers And Support Module
· Supporting the Equipments, structures, pipes
· Modeling of supports
· Modeling of line guide ,hold down, limit stop.
· Modeling of stiffner plates, doubler plate.
06. Design & Draft Module
· Final output of Plant layout
· GA-Drawing creation in 2D
· Creation of sectional views
· Dimensioning, Labeling
· Export the drawing to AutoCAD
· Reflecting the design changes in draft
· Commands in draft








