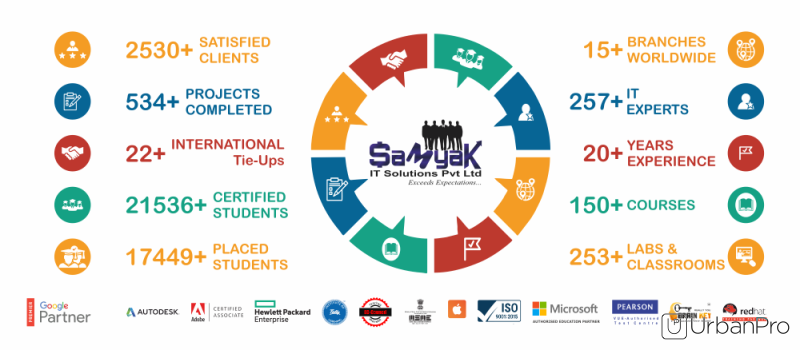Interior desiging using 3Ds Max software.
This is Computerized Interior designing, where you can learn how to best use a sofware to visuallly design and conclude on interiors of any residential / commercial property.
| Introduction | Interface and Layout Study, Units, Basic Layout Settings for Architects |
| Navigation | Gizmo, Panning, Snap, Zooming, Selection, Views, Visuals |
| Modelling | Primitives : Standard, Extended, Doors, Windows, AEC, Dynamic, Stairs |
| Â | Shapes : Splines, Extended Splines, NURBS Curves |
| Â | Extended modelling : Extrusion, Loft, Sweep, Lathe |
| Editing | Edit Poly, Edit Splines, Alignment and Distribution, Mirror, Copy, Selection, Gizmo, Group |
| Modifiers | Parametric Deformers, Free Form Deformers, Cloth |
Â
| Designing | Chair / Sofa / Table / Hourse using Box / Hourse using Lines and Nurbs / Importing and working with Plan from AutoCAD |
| Texturing | Diffuse and Bump Mapping / Environment and Background Images / Material Library / Architectural Materials |
| Lights | Omni / Spot / Direct Lights / Sky Light and Light Tracer Rendering / Light Effects |
| Camera | Free and Target Camera / Camera Animation |
| Rendering (Mental Ray) | Rendering Images / Rendering Movable Images / Saving outputs |












